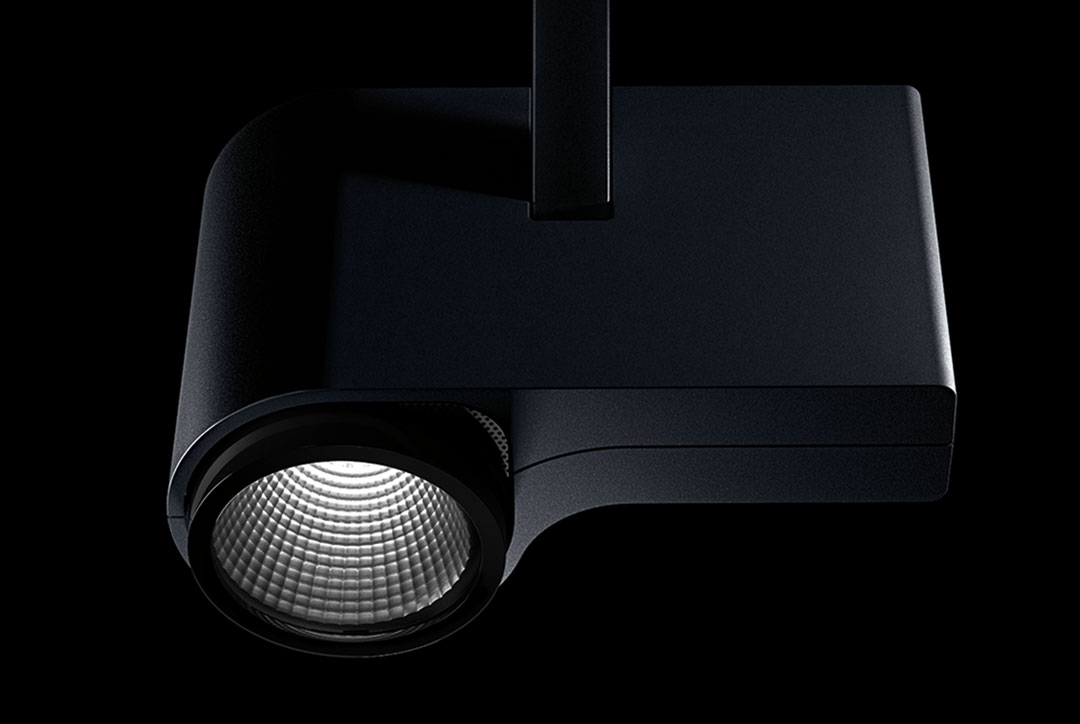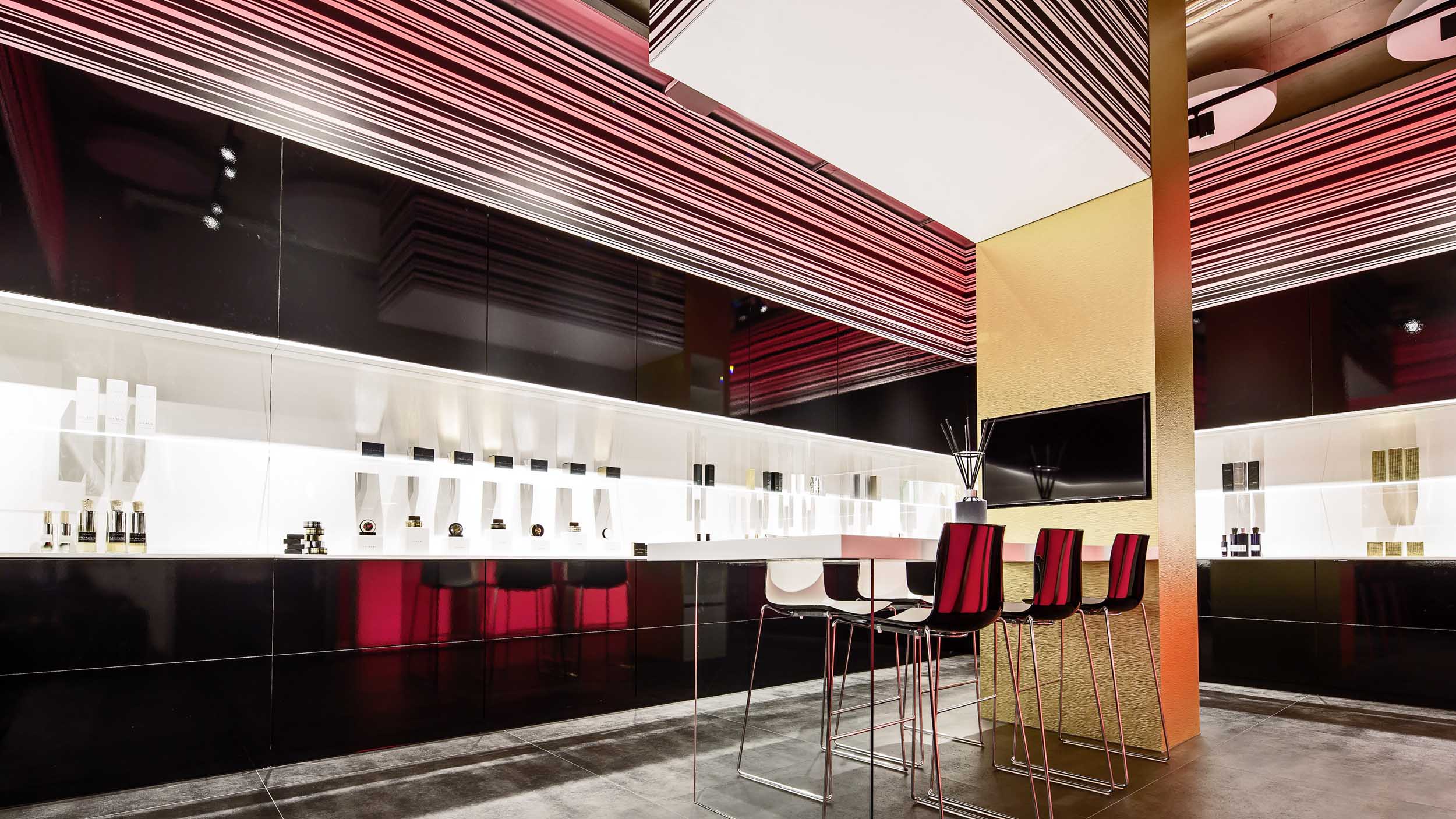
Linari GmbH with Managing Director Rainer Diersche is the anchor tenant of the new industrial complex at Jaffestraße 12, DocII, in the south Hamburg district of Wilhelmsburg. The international manufacturer of room fragrances, perfumes and soaps opened office and warehouse facilities, a showroom and a flagship store in the building designed by A-Quadrat architects + engineers for the project developer E. H. Puhst.
With natural concrete walls and ceilings the showroom does not hide its industrial context. The room with a height of 4.30 metres was completely fitted with installations offering storage space and product shelves in high-gloss black and white materials.
A functional pillar in the room is clad with golden tiles and conceals the entire multimedia installation for a laptop, flat screen, printer and EC cash. Attached to it is a presentation table made of Corian above which a central light box floats.
The exclusive interior in the Linari corporate colour scale black, white and gold is complemented by an equally high-quality lighting concept.
It combines various lighting components such as an RGB light band, integrated shelf lighting, decorative suspended luminaires and narrow beam LED spots to showcase the room and the exhibits.
With black housings mounted on a suspended track that is also black, the spotlights of the new ID series are technical architectural details with a high-quality design. They accentuate the exclusive products and decorative objects and also brilliantly illuminate the presentation table. Their extremely narrow beam hybrid optics reduce annoying scattered light so as not to reduce the effect of the illuminated surfaces. The fresh white of the LED light colour 835 used emphasises the avant-garde interior design. A light band with RGB technology with coloured backlighting printed with a stripe pattern is flush with the ceiling.
One of the challenges of the lighting concept for the store designed by Hanseloft as the general contractor was to do justice to the various usage scenarios and to find a light balance between the various lighting components. This was solved with different lighting scenarios that can be activated with an app as well as with switches.
All in all this is a showpiece that can also be regarded as a model for future shop-in-shop areas or independent Linari shops worldwide.
Architects:
A-Quadrat Architects + Engineers GmbH, Hamburg
Interior design:
Dominik Theim, HanseLoft OHG, Buxtehude
Building owner:
Hans E. H. Puhst, Hamburg
Lighting concept:
BÄRO GmbH & Co. KG, HanseLoft OHG
Used products:
